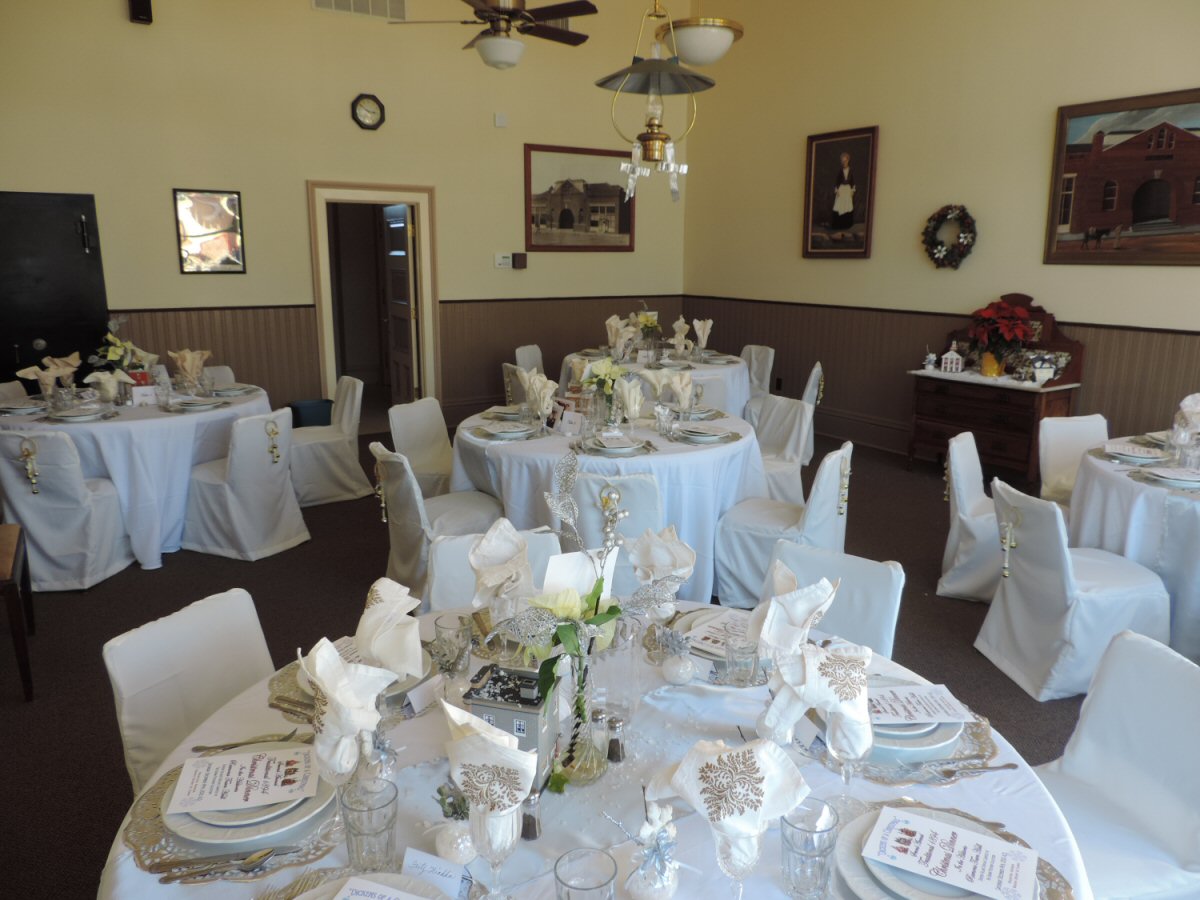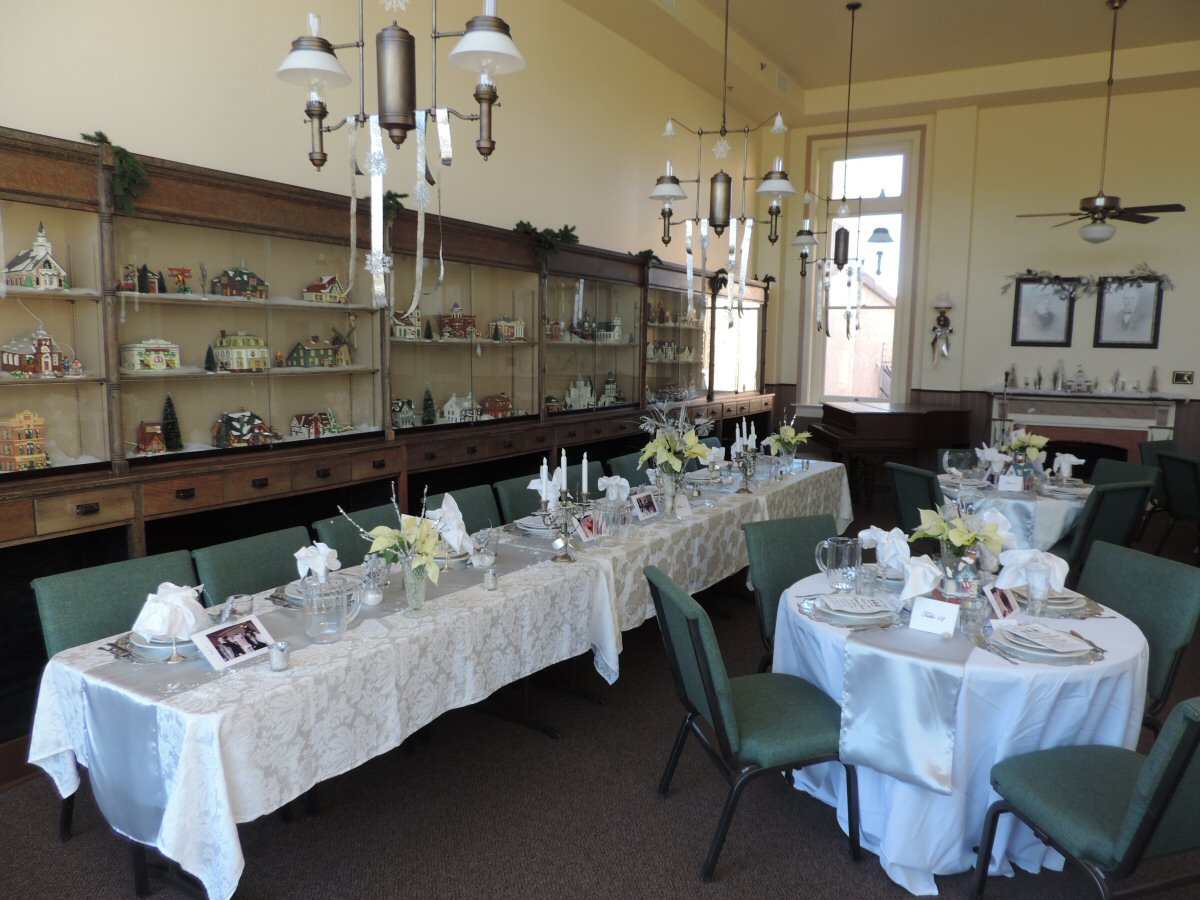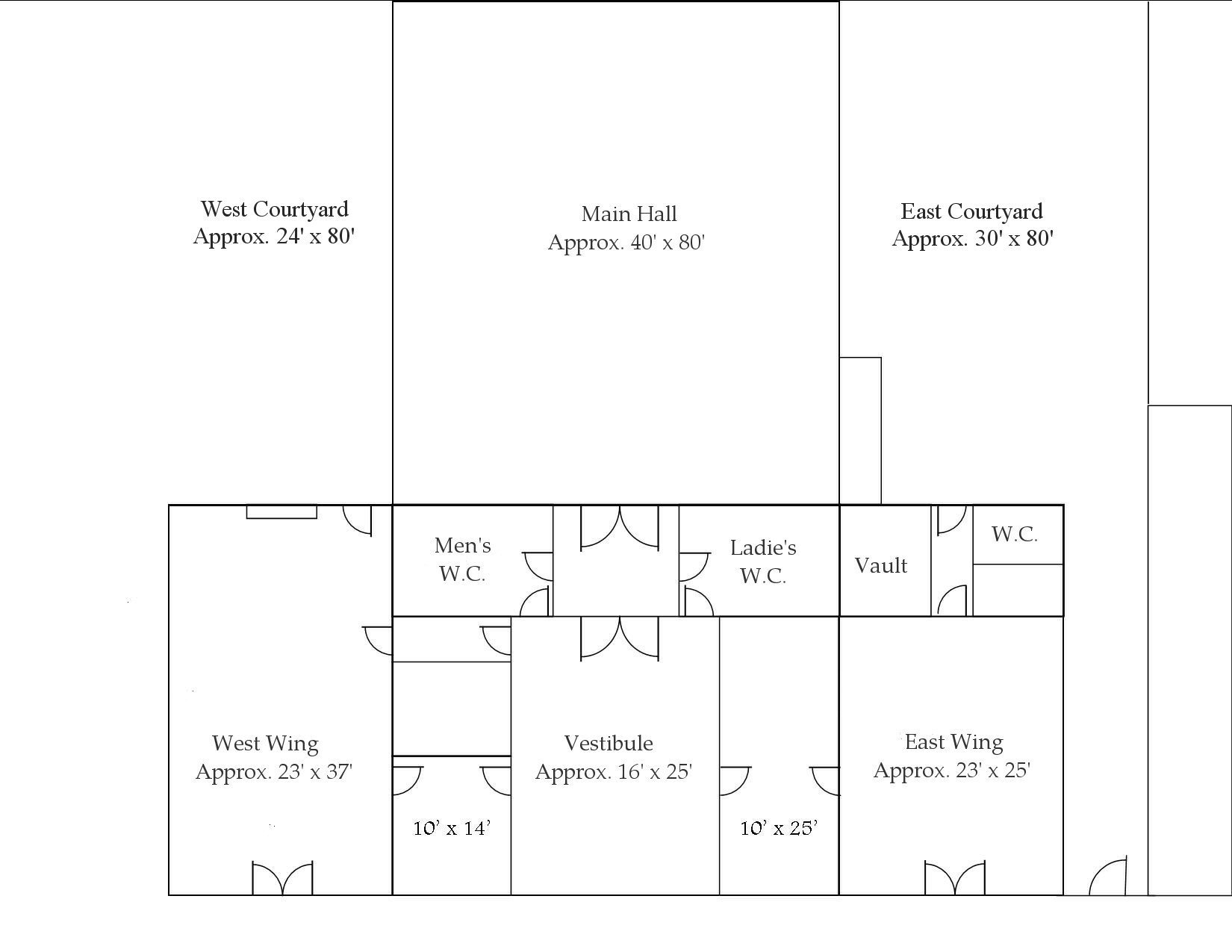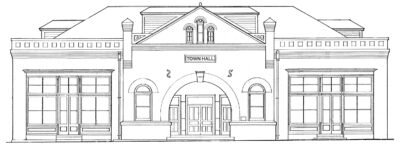
East Wing Meeting Room
598 Sq. Ft. 23’ wide x 25’ deep (Less Vault, Restroom, and Utility Room)
Seating Capacity:
32 with Four Round Tables,
42 with Seven Long Tables,
48 with Chairs Only
STATUS: AVAILABLE
East Wing Office
250 Sq. Ft. 10’ x 25’
STATUS: AVAILABLE

West Wing Meeting Room
851 Sq. Ft. 23’ wide x 37’ deep
Seating Capacity:
56 with Seven Round Tables,
60 with Ten Long Tables,
68 with Chairs Only
STATUS: AVAILABLE
West Wing Office
140 Sq. Ft. 10’ x 14’
STATUS: AVAILABLE

Main Hall
2808 Sq. Ft. 36’ x 78’ (Including stage and dressing rooms)
Room Capacity: 200
STATUS: CLOSED FOR RETROFIT AND RESTORATION
Upstairs
2960 Sq. Ft. 80’ wide x 37’ deep (including storage areas)
STATUS: CLOSED FOR FINISH WORK
First Floor: 5807.2 Sq. Ft.
Second Floor: 920.27 Sq. Ft.
Total: 6727.47 Sq. Ft.
Exterior Adobe Wall Thickness: 22″
Number of doors on first floor: 28
Number of glass panes: 102
